Proof House / 2024
Atascadero, California

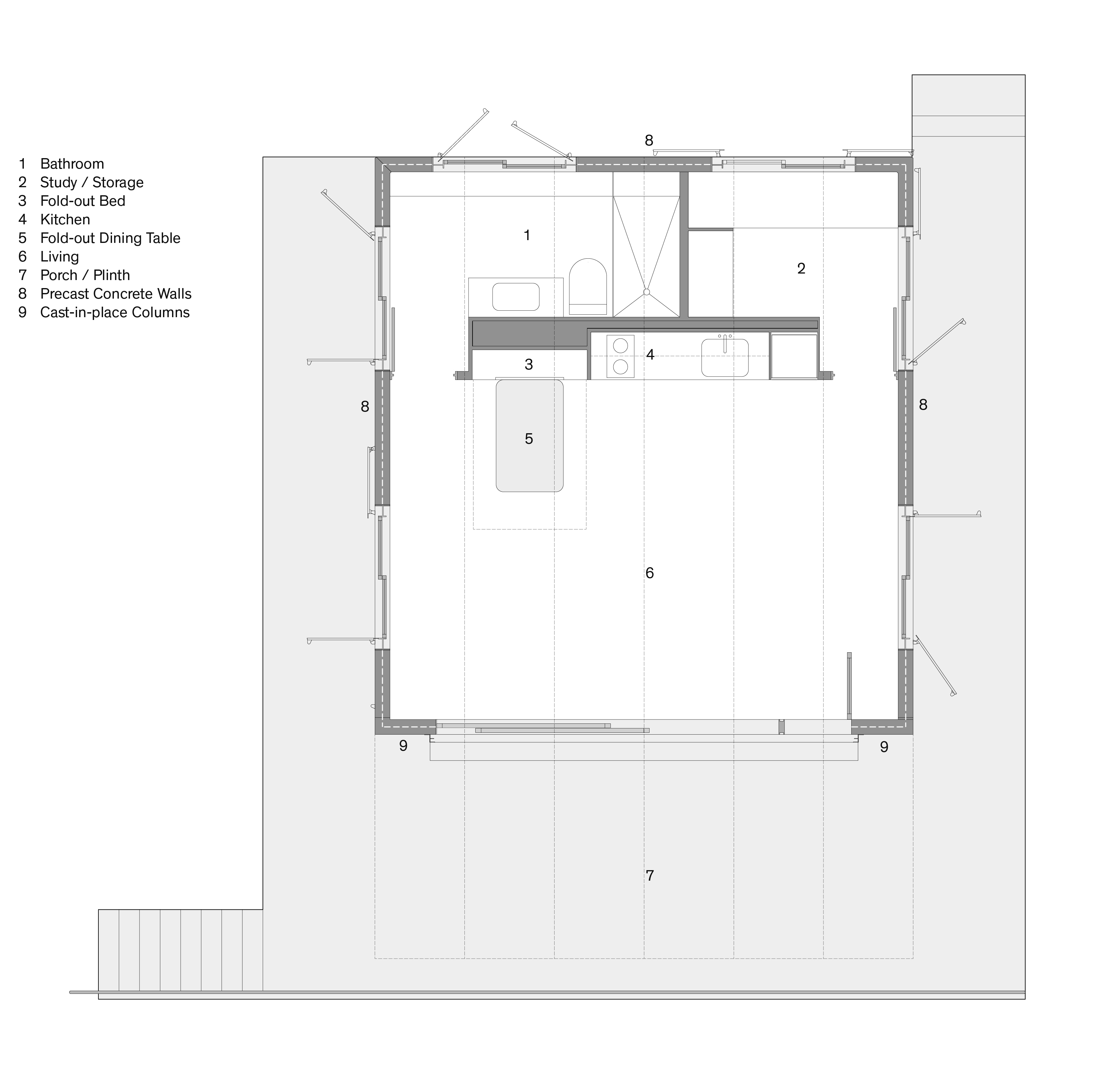
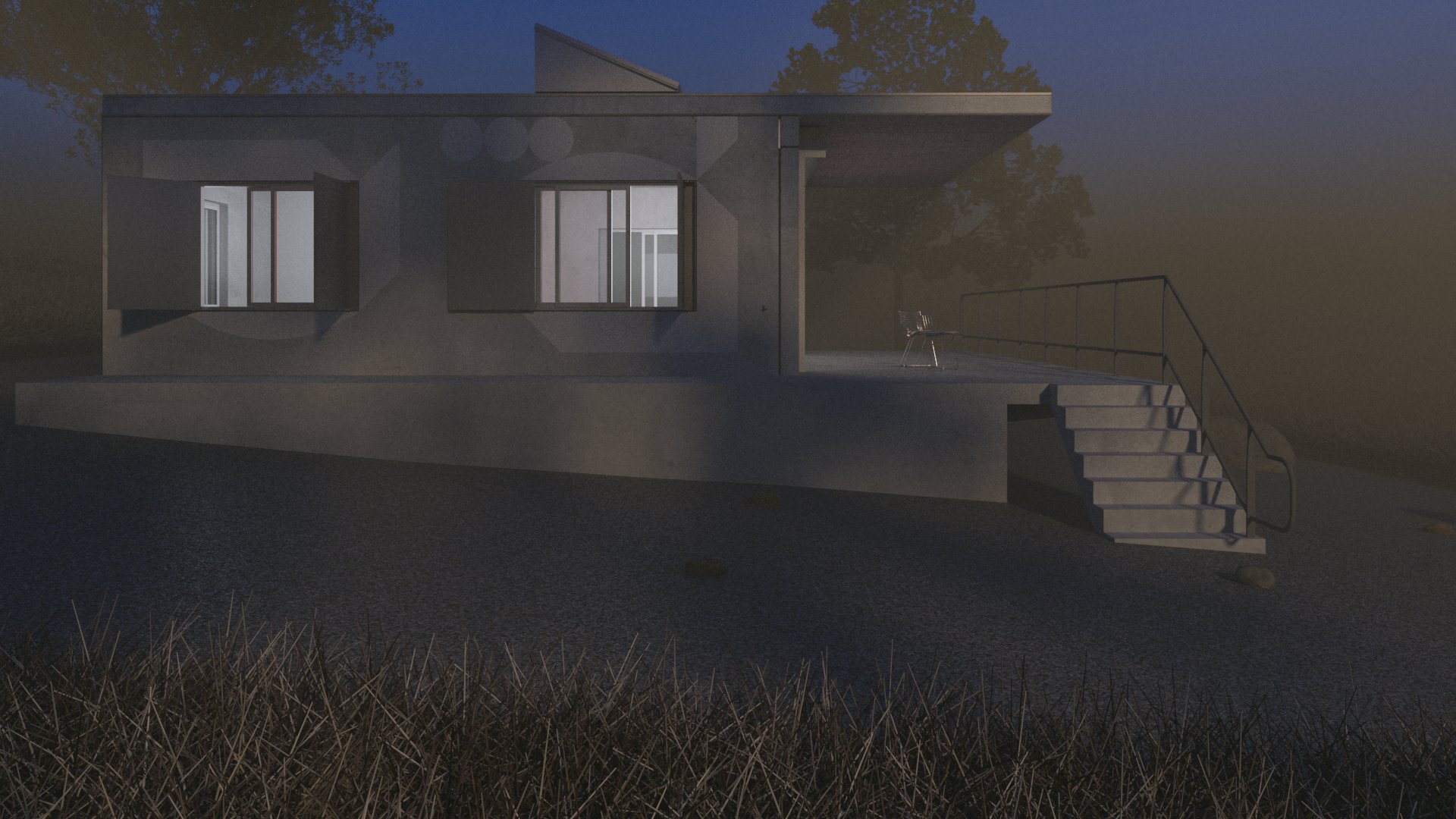
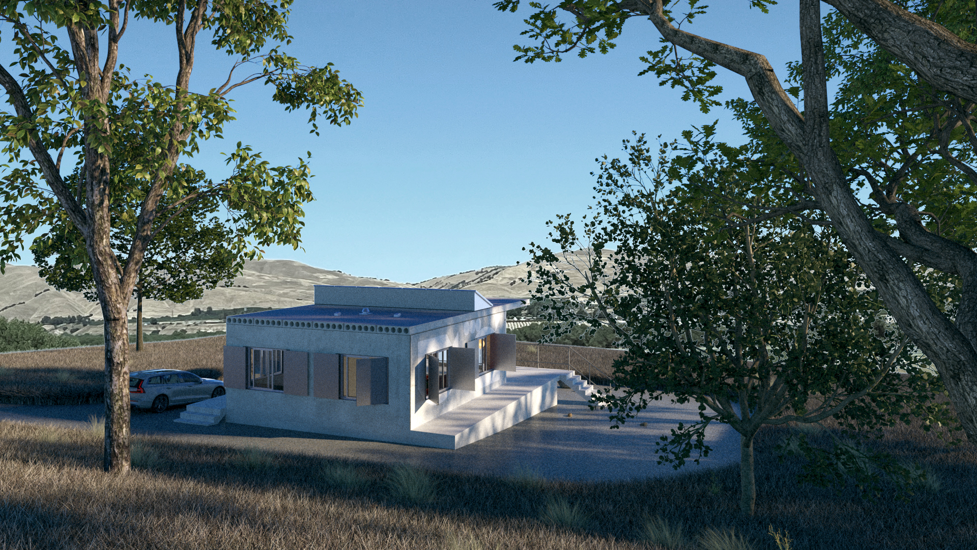
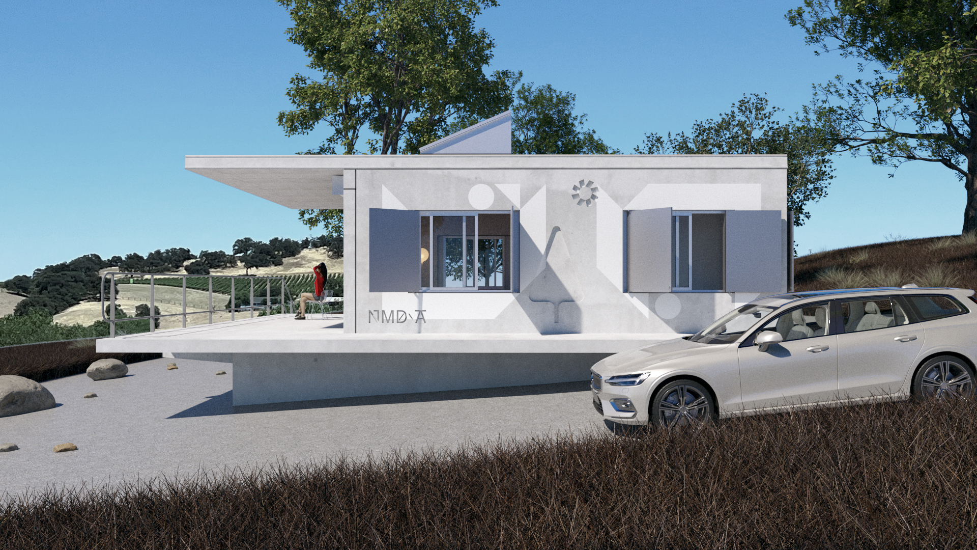
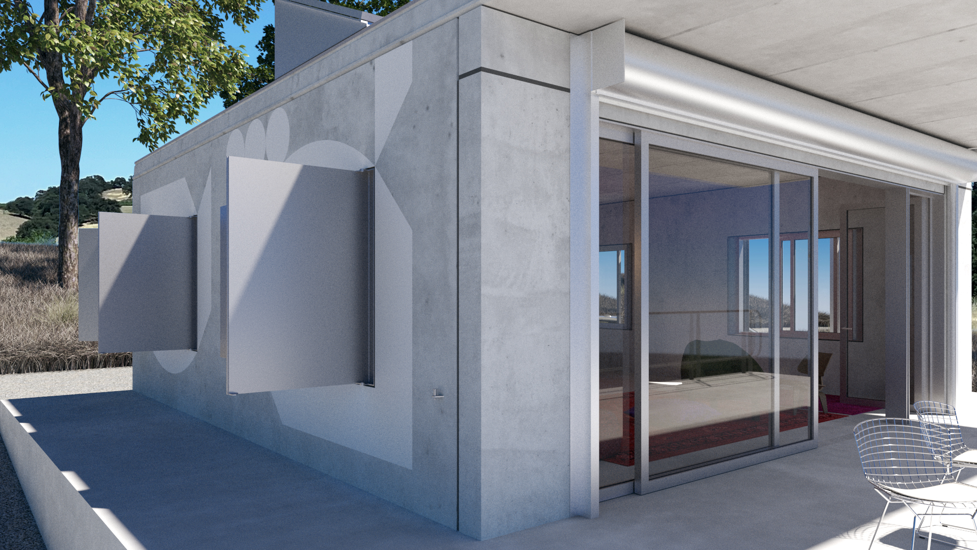
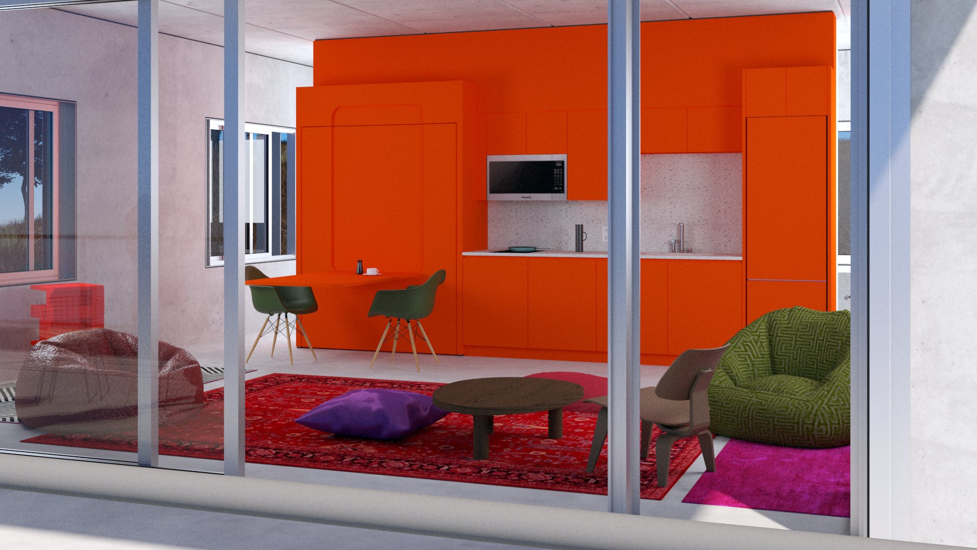
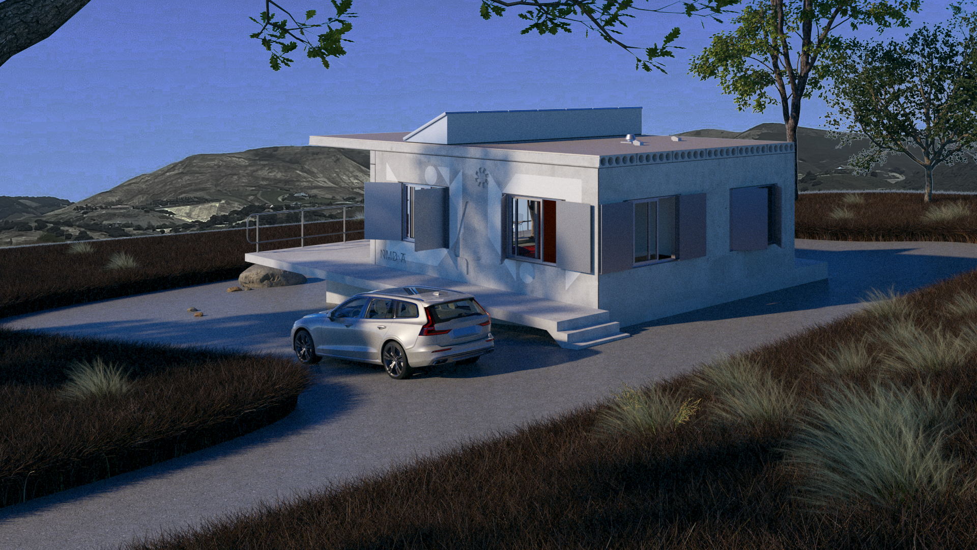
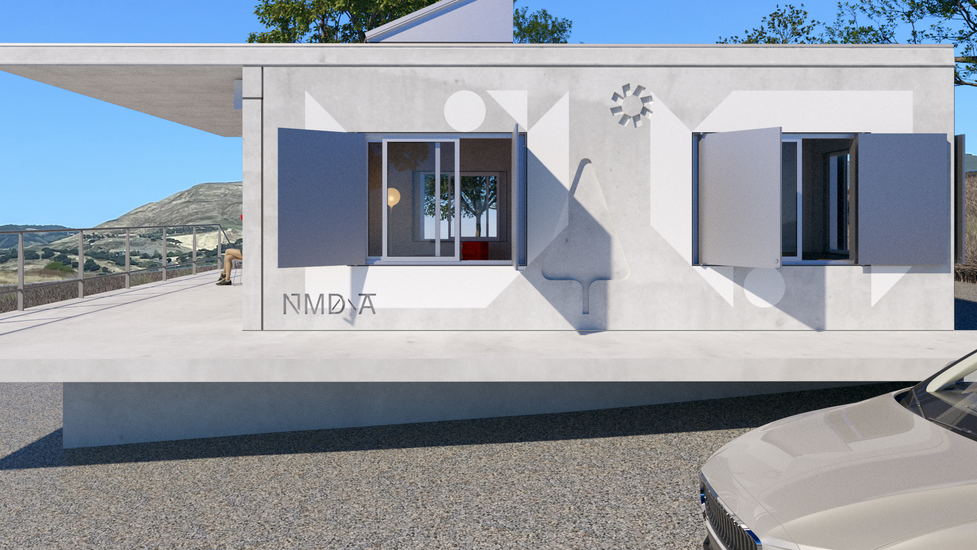
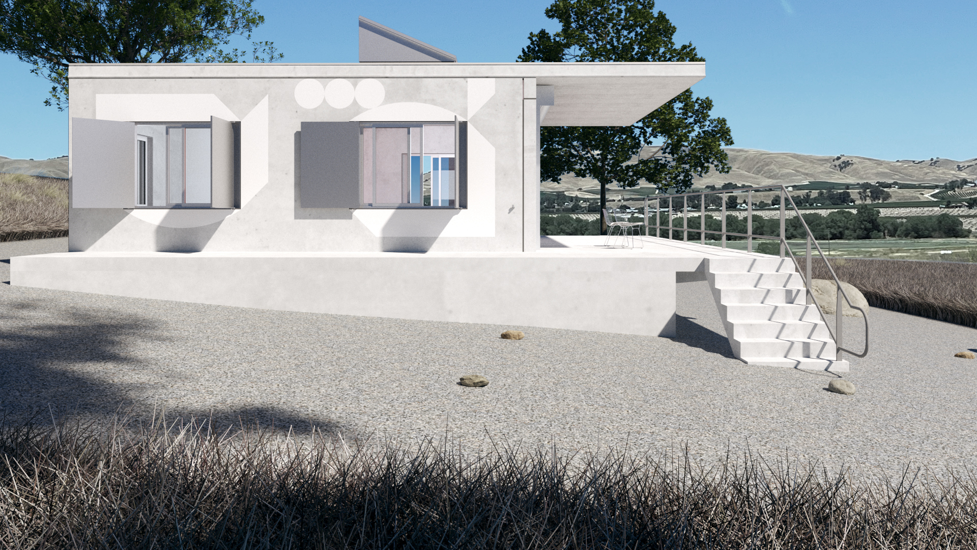
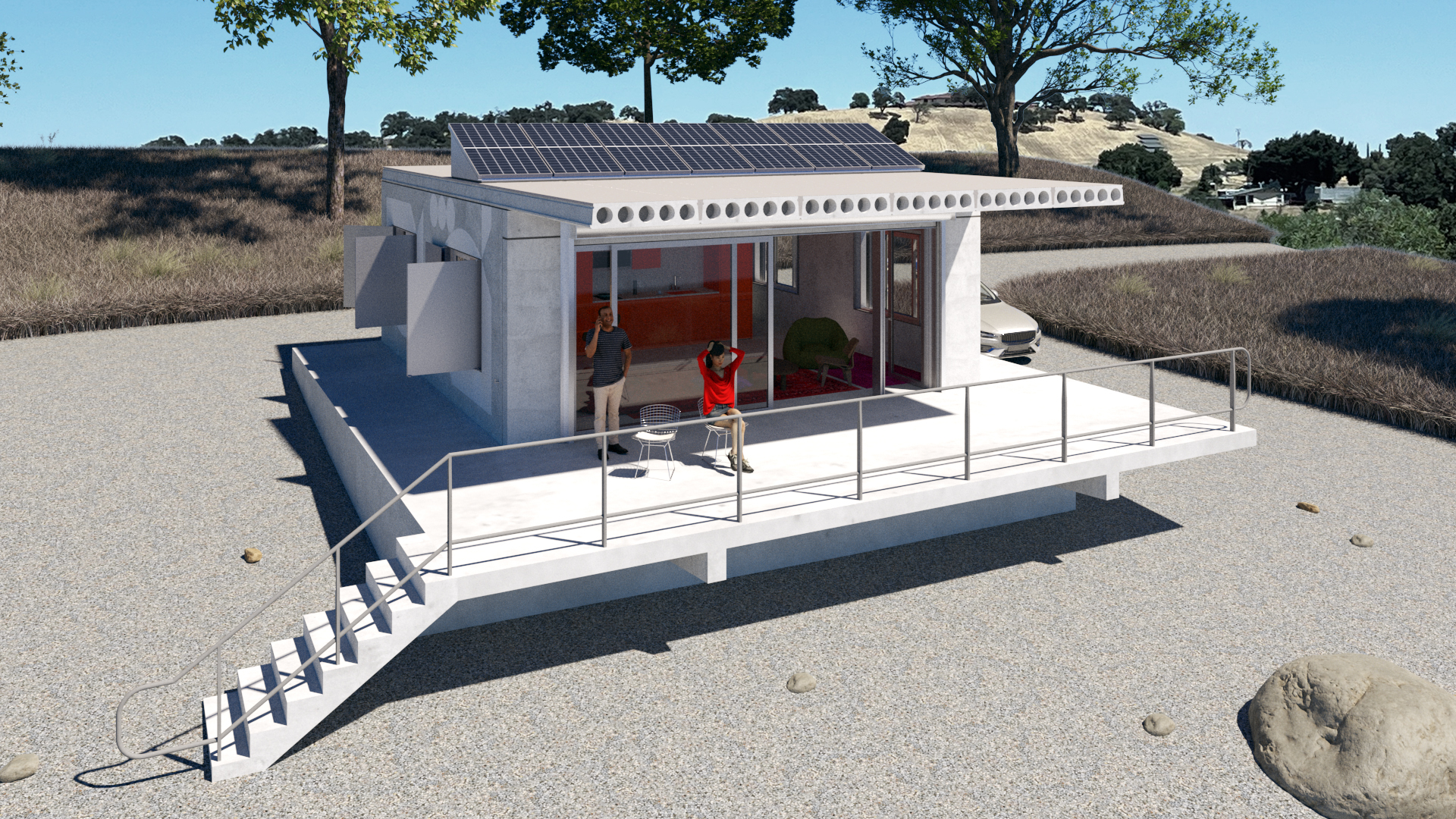
Site: Atascadero, California
Program: Resilient Weekend House for a Couple
Size: 625 Square Feet
Client: Withheld
Status: Concept Design
Program: Resilient Weekend House for a Couple
Size: 625 Square Feet
Client: Withheld
Status: Concept Design
On a site in the westernmost corner of Atascadero, CA, a territory exposed to ever greater potential for fire and flood, and already enduring sky-high temperatures, PROOF HOUSE aims to maximally resist fire, heat, flood, burglars, and earthquakes. Through the use of triple layered (3” concrete / 3” insulation / 2” interior concrete) precast concrete walls and precast hollow core roof panels with a 10 south facing overhang, solar panels, steel window shutters and overhead security door, this small weekend house eschews overt aesthetic ambition in favor of a direct expression of resilient systems.
Located on a sloping, south facing site, the site design strategy is focused on using the qualities of a Zen Garden as a generous firebreak. The site is maintenance free and requires no water. Native grasses and scattered Oak trees are typical of this Central California region.
Project team: Neil Denari
Concrete East Elevation relief reference: Firminy Unite_Le Corbusier
HOUSE
Zeichenkorper House
DU_OCTA_PLEX
Karasansui HousePlate Graphics House
Trimmed Circle House
Alan-Voo House
ST House
M&L House
Selby Avenue House
ADU No. 1
No Mass House
CLT House
Micro-Footprint House
OFFICE
9000 Wilshire
5600 West Adams Wellness Center
Sotoak Pavilion
3 Vessels
Endeavor
Media Office Block
Green Brick Prism
Orange Square
HOTEL
La Brea Hotel
Alsace Hotel
6AM Hotel
Qualia Hotel
HOUSING
HL23
902 Davie
2 Burrard Place
130 West Broadway Porsche Design Tower Western Green Permanent Shadow
320 La Cienega
Dos Rios Housing Slavyanka City
Kite City
Torre del Golf
NEU DevelopmentAomori
INSTITUTIONAL
Wildwood School
MOCA
Chapel in the Forest
Sori Yanagi Museum Hameetman Center
CUHK Student Center Maribor Museum
Carlow Art Center Arlington Museum of Art
COMMERCIAL
Romaine Arches
Sycamore Arches Twentieth
Commissary
MUFG Nagoya
MUFG Ginza
MUFG Umeda
Ningbo Bar Tower
l.a. Eyeworks
Casey Kaplan Gallery Adidas Outlet Store Thinkpark
TRANSPORTATION
Keelung Terminal
Peach Airlines
Houston Central Station
BOOK
Annotated Notebooks ONICS
Mass X
OSU Baumer Lectures Gyroscopic Horizons Interrupted Projections
FURNITURE
Shift_Leg Table
EXHIBITION
T-Space
TROIA
Gallery MA_IP Fluoroscape
Close - Up
Chess & Go
MEDIA
Monorad
Currency Design
ARCHIVE
Cor-Tex 1982 - 1998 NMDA 1998 - 2025
© 2026 Neil M. Denari Research & Design
