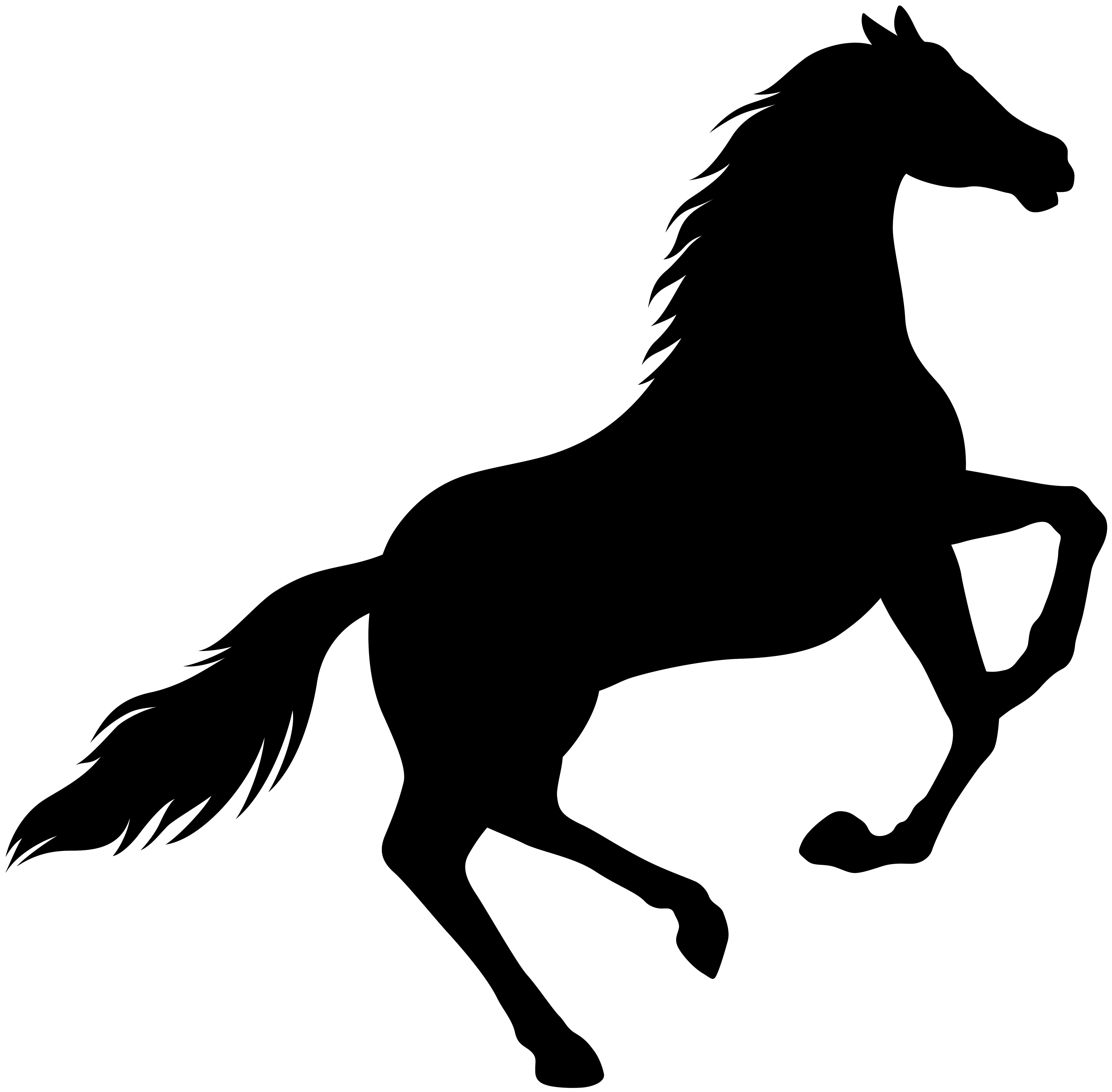NEU Development / 2006
Nashville, Tennessee





Site: On the Cumberland River in Nashville, TN
Program: Site Organization and Phasing Plan
Size: 16.5 Acres
Advisor: Mel Chin
Status: Completed 2006
Program: Site Organization and Phasing Plan
Size: 16.5 Acres
Advisor: Mel Chin
Status: Completed 2006
Owned by one family and located on a 16.5 acre riverfront site just north of downtown Nashville, Tennessee, the Neu Development planning project is a complex enterprise, with 800 units of loft housing dominating the built program. The ambition of this plan is to create a fluid, synthetic landscape where the mix between built form and open space creates new possibilities of interactivity among the residents and visitors. Based on sustainable logic, micro-ecologies of organized phenomena (car, unit, plant materials, etc) are designed to produce a diversity of conditions that allow for change and development across time.
The existing conditions of the site include a number of buildings constructed in the early 20th C for the Neuhoff Meat Packing Plant. The clients have asked for these buildings to be converted to housing, cultural centers, non-profit schools, and small restaurants that will serve as infrastructure to the new housing to be built over 20 years. Along with this sense of urban conservation, the project will work as a remediator of brownfield land (non-toxic, just left-over) for the purposes of explaining ecological concepts in the landscape.
The housing will work around a variety of typologies including point loaded floor-through lofts, nested walk-ups, point loaded towers, and linear garden apartments ranging in size from 1000 to 2500 sf. The various types propose massing of new blocks that are based on view corridors from Neuhoff to the downtown skyline, on accessibility to the Cumberland River, on scalar diversity, and on the demand for discrete buildings to be developed with different architects - thus creating a coherent set of potential differences to the architecture. Parking will be deployed under and around each building with the ambition to reduce as much on grade parking as possible.
Project team: Neil Denari, Paola Vezzulli, Steven Epley, Duks Koschitz, Joe Willendra, Stefano Paiocchi
HOUSE
Zeichenkorper House
DU_OCTA_PLEX
Karasansui HousePlate Graphics House
Trimmed Circle House
Alan-Voo House
ST House
M&L House
Selby Avenue House
ADU No. 1
No Mass House
CLT House
Micro-Footprint House
OFFICE
9000 Wilshire
5600 West Adams Wellness Center
Sotoak Pavilion
3 Vessels
Endeavor
Media Office Block
Green Brick Prism
Orange Square
HOTEL
La Brea Hotel
Alsace Hotel
6AM Hotel
Qualia Hotel
HOUSING
HL23
902 Davie
2 Burrard Place
130 West Broadway Porsche Design Tower Western Green Permanent Shadow
320 La Cienega
Dos Rios Housing Slavyanka City
Kite City
Torre del Golf
NEU DevelopmentAomori
INSTITUTIONAL
Wildwood School
MOCA
Chapel in the Forest
Sori Yanagi Museum Hameetman Center
CUHK Student Center Maribor Museum
Carlow Art Center Arlington Museum of Art
COMMERCIAL
Romaine Arches
Sycamore Arches Twentieth
Commissary
MUFG Nagoya
MUFG Ginza
MUFG Umeda
Ningbo Bar Tower
l.a. Eyeworks
Casey Kaplan Gallery Adidas Outlet Store Thinkpark
TRANSPORTATION
Keelung Terminal
Peach Airlines
Houston Central Station
BOOK
Annotated Notebooks ONICS
Mass X
OSU Baumer Lectures Gyroscopic Horizons Interrupted Projections
FURNITURE
Shift_Leg Table
EXHIBITION
T-Space
TROIA
Gallery MA_IP Fluoroscape
Close - Up
Chess & Go
MEDIA
Monorad
Currency Design
ARCHIVE
Cor-Tex 1982 - 1998 NMDA 1998 - 2025
© 2026 Neil M. Denari Research & Design
